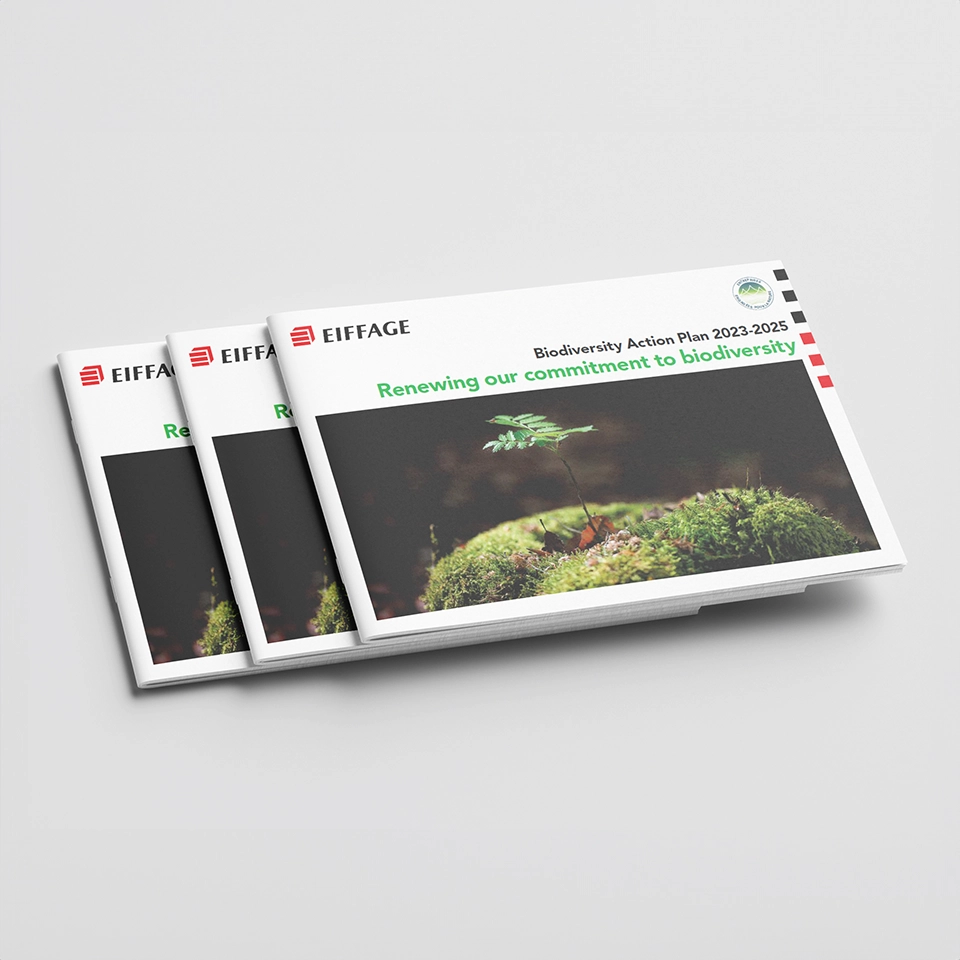25.11.2022
Eiffage Construction delivers the Centre Hospitalier Annecy Genevois (CH.AN.GE) and gives it new life
The project, which was delivered after three years of work on an occupied site, was carried out under a design-and-build arrangement in conjunction with the Chabanne architectural firm, Egis Ingénierie, and Eiffage Construction (leader of the consortium). It involved the restructuring of the imaging and cardiology departments on an occupied site, as well as the construction of three new buildings with a surface area of 30,000 m².
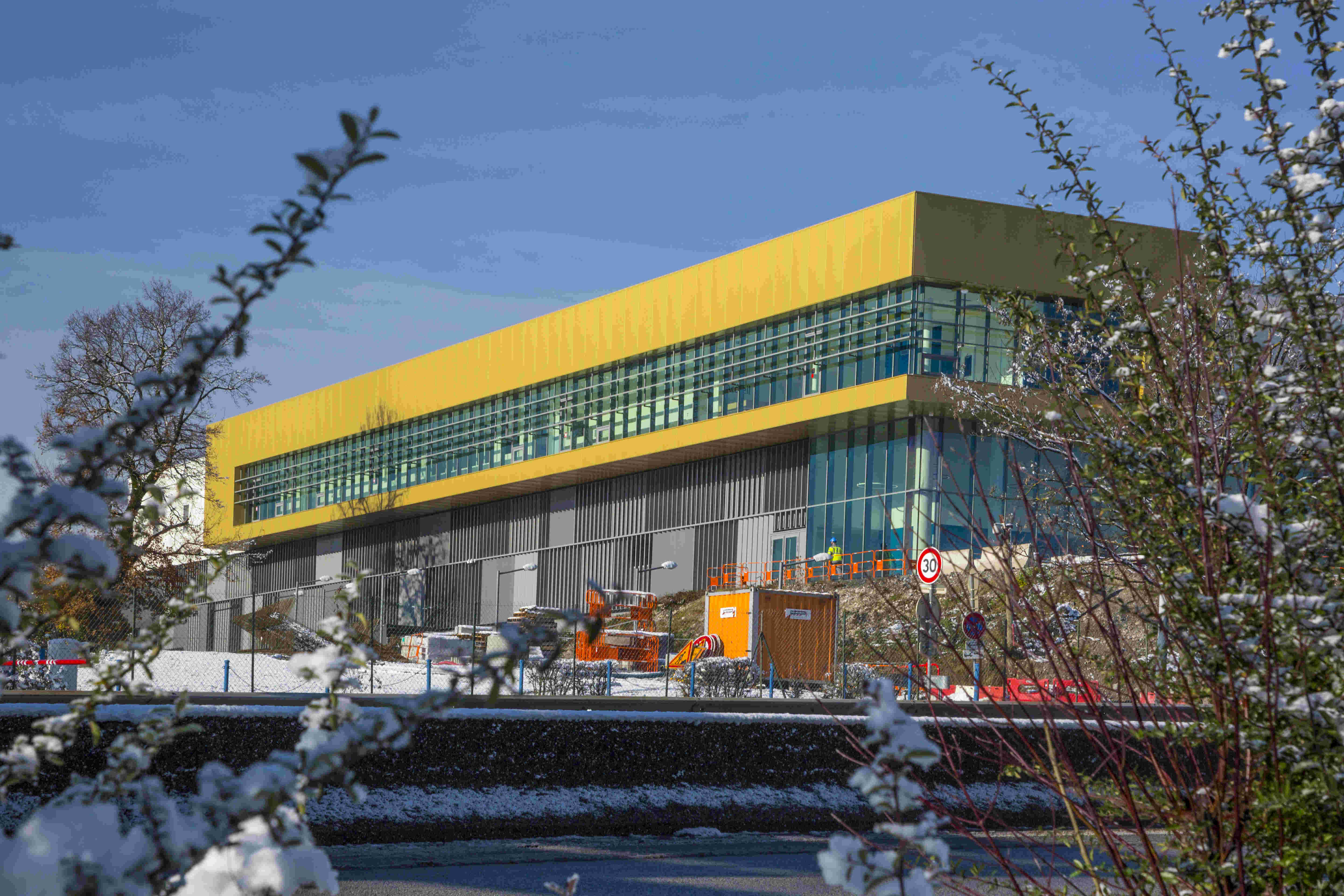
The renovation and expansion project of the CHANGE aimed to create two extensions in connection with the existing building: one for the emergency room and one for outpatient surgery. Also, an off-centre building, dedicated to oncology, and linked by a partially buried transfer gallery to the health building, was created. Finally, an all-aluminium helipad, installed on the roof of the emergency building, linked to the emergency care sectors (vital emergencies, shock treatment, medical imaging, resuscitation) was built.
The challenge for our teams was amplified by the significant seismicity of the area and by the fact that the work was being carried out on a site that was in operation, where the nuisance for patients and carers had to be minimised.
The objectives of the restructuring and extensions were several:
- to develop the cancer care offer: radiotherapy and chemotherapy
- to rationalise and increase the supply of outpatient surgery
- to increase the visibility and capacity of the emergency and emergency medical services
- rationalise the cardiology platform
- secure the hospital's electrical backup
- re-internalising sterilisation for all the CHANGE entities
The oncology unit has been completely reorganised and will, in particular, be able to manufacture chemotherapy drugs on site, in a dedicated laboratory. An ambulatory centre has been built and now includes 6 rooms (+2 in reserve) for ambulatory surgery, an endoscopy centre with 5 rooms and an extension to the central operating theatre.
The extension of the emergency department has made it possible to extend the adult psychiatric departments and to add 2 intensive care beds. In addition, the image department was extended, allowing the installation of a 3 Tesla MRI and the creation of an interventional cardiology platform, comprising 5 rooms.
In addition, the modifications made were aimed at improving the care of patients in the emergency department, promoting the care pathway, particularly in the outpatient department, but also responding to functional, architectural and economic issues to provide greater comfort for carers and patients.
Congratulations to our teams who have worked hard to improve the care of patients in this health establishment!
Project owner: Centre Hospitalier Annecy Genevois
Assistant project manager: MUPY CONSEIL
Architect: CHABANNE et Partenaires
Design office - Fluids: EGIS Bâtiments Rhône Alpes
Design office - Structure: CEH, 470 route du tilleul
Design office - Roads, utilities and green spaces: URBALAB
Design office - HQE: SAS INDDIGO
CLEVIA: HVAC, plumbing and medical fluids package
-
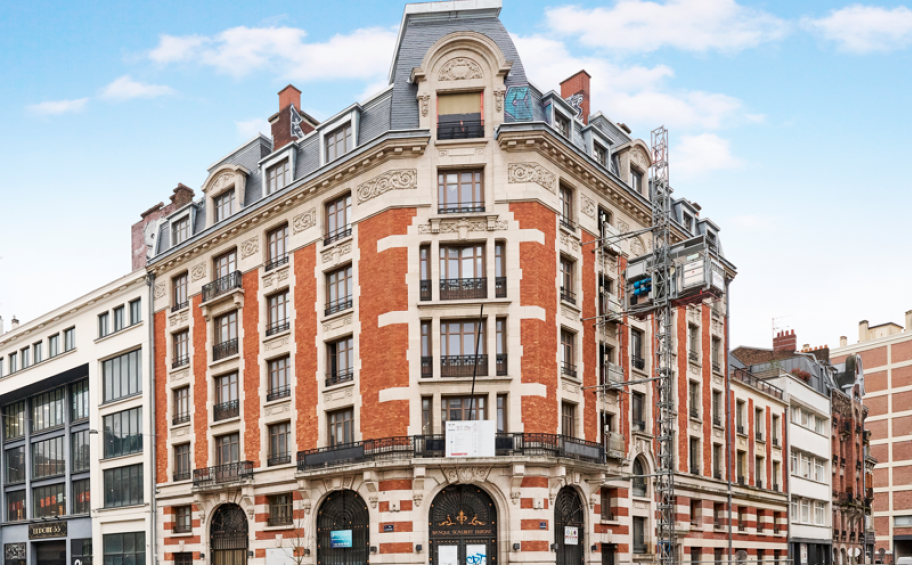 09.04.2024A 1930s bank converted into a four-star hotel by our...Built in 1928, the Oceania building, formerly known as the Scalbert-Dupont bank, a historic financial institution in Northern France, is currently undergoing an...
09.04.2024A 1930s bank converted into a four-star hotel by our...Built in 1928, the Oceania building, formerly known as the Scalbert-Dupont bank, a historic financial institution in Northern France, is currently undergoing an... -
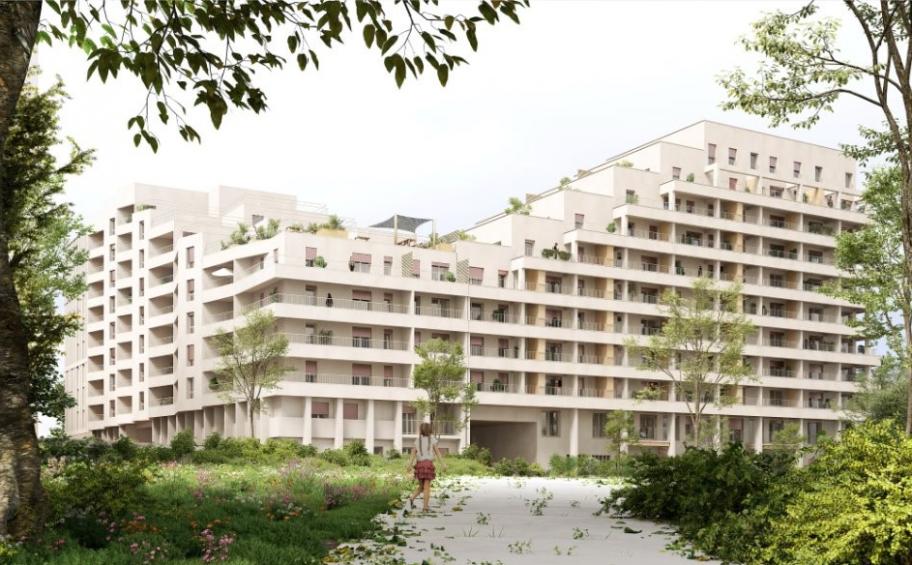 03.04.2024Eiffage Construction awarded a contract by Clairsienne...Eiffage Construction has been awarded the design and build contract to take over the Lumi project located on Quai de Brienne in Bordeaux’s Euratlantique district....
03.04.2024Eiffage Construction awarded a contract by Clairsienne...Eiffage Construction has been awarded the design and build contract to take over the Lumi project located on Quai de Brienne in Bordeaux’s Euratlantique district.... -
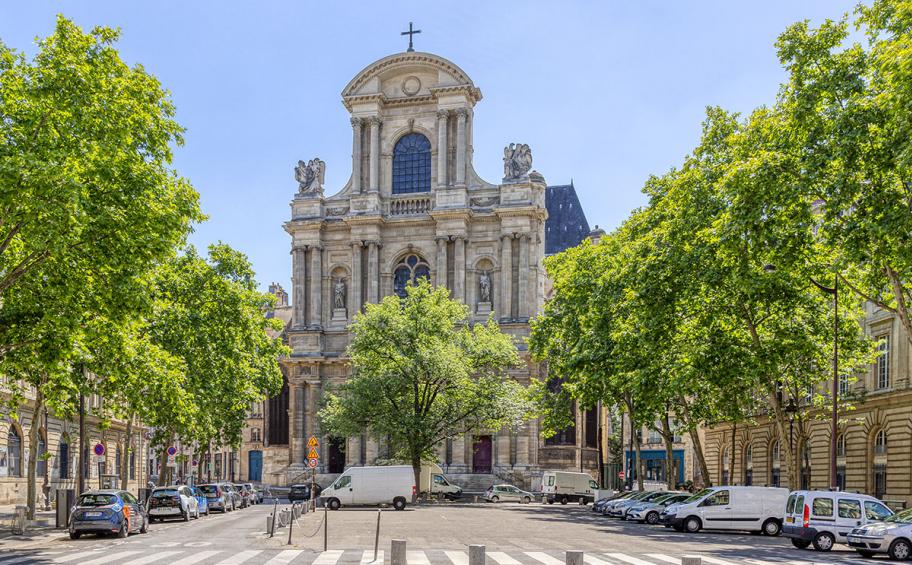 02.04.2024Restauration de l'église Saint-Gervais par Pradeau...Our Pradeau Morin teams are currently working on the restoration of the north transept of the church of Saint-Gervais in the 4th arrondissement of Paris, a listed...
02.04.2024Restauration de l'église Saint-Gervais par Pradeau...Our Pradeau Morin teams are currently working on the restoration of the north transept of the church of Saint-Gervais in the 4th arrondissement of Paris, a listed...

