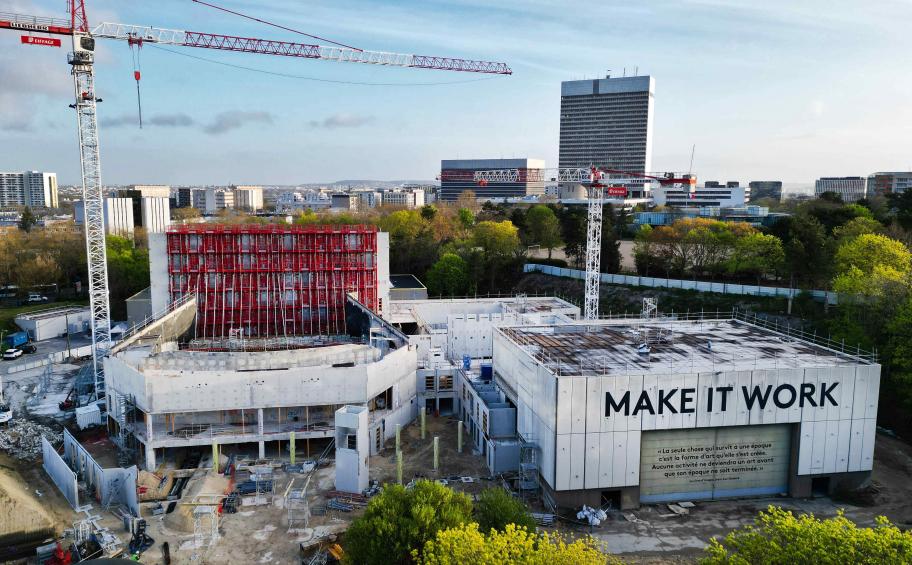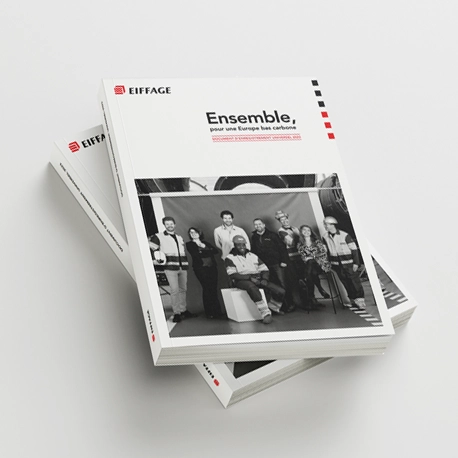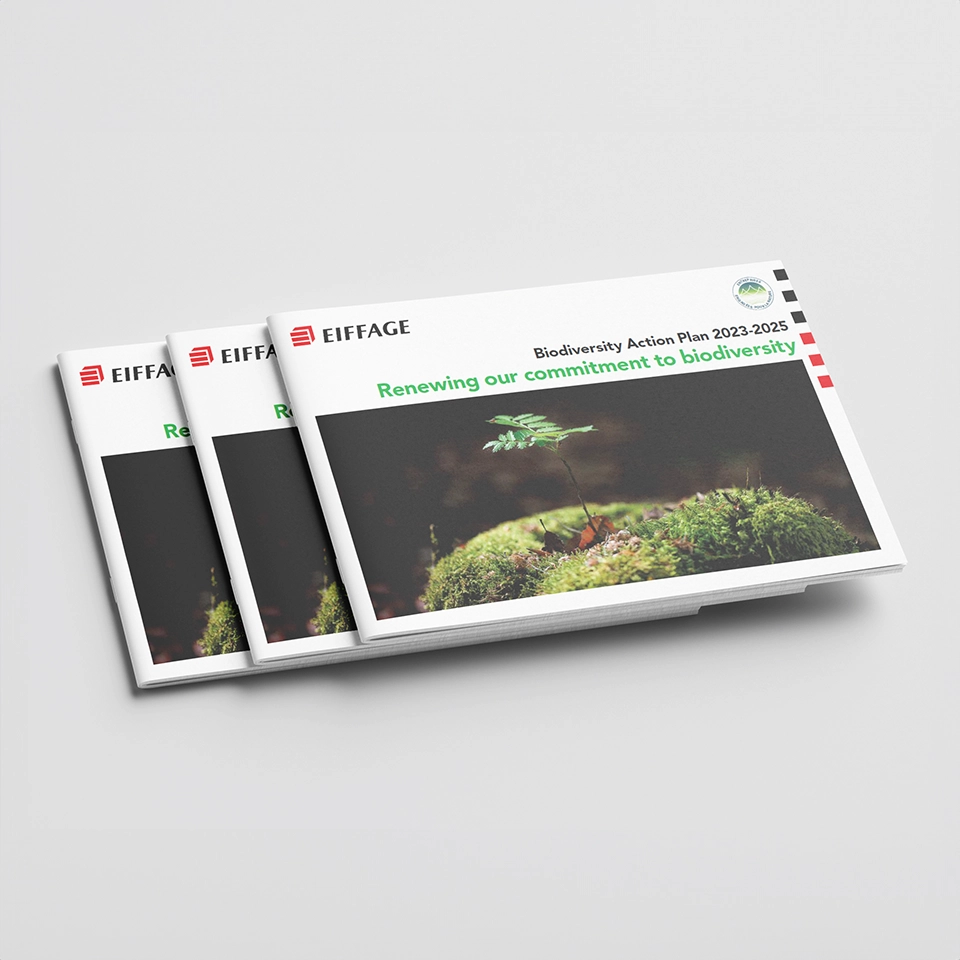03.05.2023
Eiffage Construction casts the 33-metre span sail girder for the Centre Dramatique National de Nanterre (92)
The construction site of the Centre Dramatique National de Nanterre is in full swing. Our teams are currently carrying out the major renovation of the Théâtre des Amandiers (2 basement levels and 6 superstructure levels) and are in charge of lot n°1 (macro-lot project which includes the installation of the site, demolition, structural work, metal framework, roofing, waterproofing, external joinery, curtain walls and treatment of the façades). The work, which will begin in the spring of 2022, consists of bringing the building up to safety and accessibility standards, as well as reorganising the entire premises.

This ambitious renovation will include an extension to the existing building and in particular the creation of a new 200-seat auditorium in addition to the two auditoriums of 820 and 480 seats, built in 1976. In addition, two recording studios, a rehearsal room and an administrative area will be added to the existing building and the entrance hall will be completely redesigned.
The lower part of the theatre will be open directly to the outside and will house a bookshop and a restaurant (the latter will operate outside opening hours). Ultimately, the theatre will be able to accommodate more than 1470 people.
This ambitious project includes certain complexities that our teams must face, such as the enlargement of the stage, the construction of a retaining wall over 6m high (necessary for the extension of the building, with a Lutecienne system: piles of 1m diameter with a projection of the walls by passes) as well as the construction of a metal framework and a very high steel curtain wall in the hall.
Recently, our teams poured the entire 33-metre long and 15.3-metre high sail beam on a deck supported at 12 metres from the ground. This operation, supervised by our teams, the concrete plant and the Eiffage material department, required 153.45 m3 of concrete with a steel ratio of 105 kg/m3.
In order to carry out this complex project, staggered metal pouring stacks were used to allow pouring in phases in one day over the entire length of the wall, at pouring heights of 3.5 m to 4 m.
Prior to casting, the Eiffage Construction team worked with the central planner to develop the right concrete mix; several tests were carried out on site on the verticals of the future offices.
The reinforcement on the ground in 5 panels over the total height of the beam was crane-mounted on the first skin of the formwork, then temporarily fixed by Artéon rods to tighten the formwork. A step that was successfully completed by our teams!
The rehabilitation will improve the thermal and energy insulation of the building.
Delivery of the complex is scheduled for the end of June 2024. We congratulate our teams on this important step and on the continuation of this large-scale project.
Client: City of Nanterre
Contracting Architect: Snøhetta Studio Paris
Associate Architect: SRA Architects
-
 10.07.2024Lancement des travaux de réhabilitation énergétique...Après 8 mois d’études, les travaux de réhabilitation énergétique de 362 logements de la résidence Verley à Valenciennes ont débuté. Un chantier, mené par Eiffage...
10.07.2024Lancement des travaux de réhabilitation énergétique...Après 8 mois d’études, les travaux de réhabilitation énergétique de 362 logements de la résidence Verley à Valenciennes ont débuté. Un chantier, mené par Eiffage... -
 08.07.2024Eiffage Benelux, filiale d'Eiffage Construction, livre...Après un peu plus d’un an de travaux, la restauration du magnifique jardin d’hiver de l’institut des Ursulines, ancien internat international pour filles, s’est...
08.07.2024Eiffage Benelux, filiale d'Eiffage Construction, livre...Après un peu plus d’un an de travaux, la restauration du magnifique jardin d’hiver de l’institut des Ursulines, ancien internat international pour filles, s’est... -
 04.07.2024Adeline Azhari est nommée directrice des ressources...Nomination d’Adeline Azhari au poste de directrice des ressources humaines d’Eiffage Construction
04.07.2024Adeline Azhari est nommée directrice des ressources...Nomination d’Adeline Azhari au poste de directrice des ressources humaines d’Eiffage Construction

