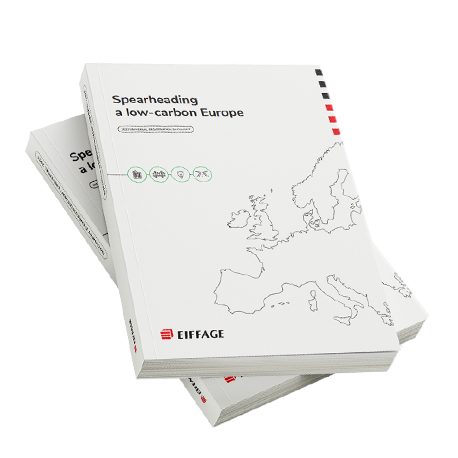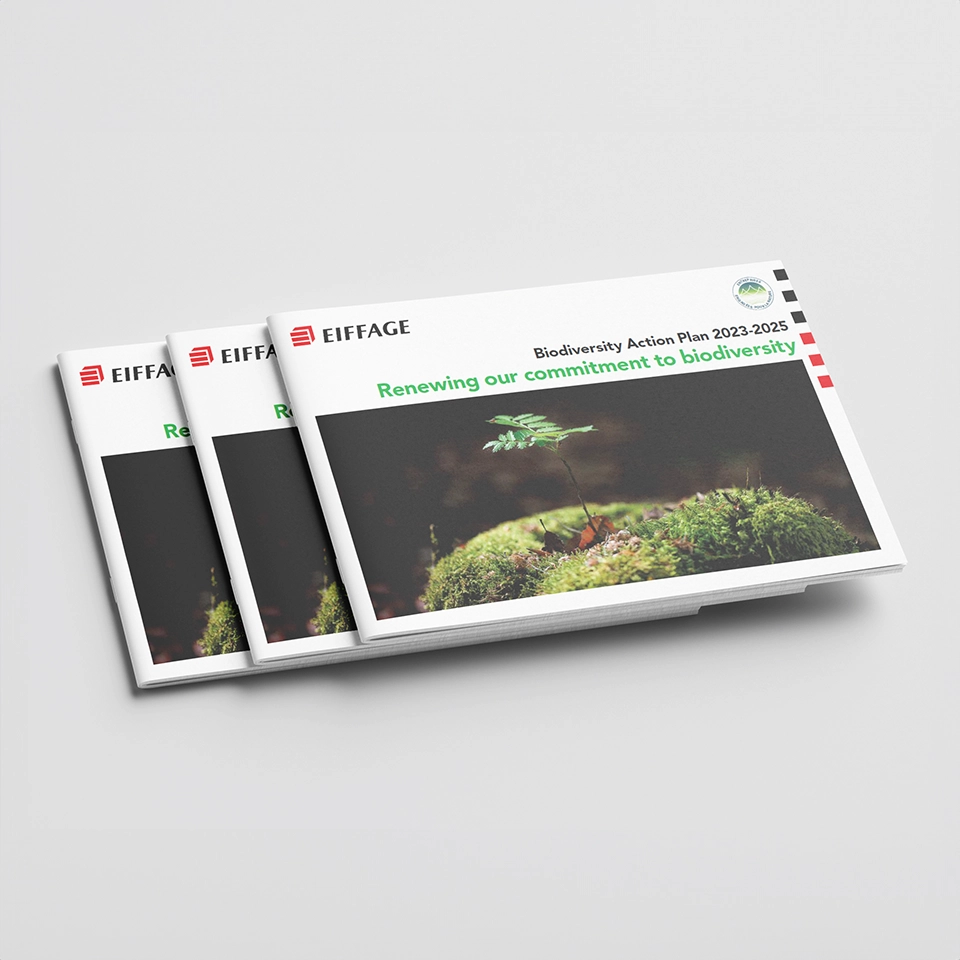24.11.2021
Eiffage Construction & Pradeau Morin win the renovation of 7 historical buildings of the Banque de France
Our Eiffage Construction Equipements Réhabilités teams, in a consortium with Pradeau Morin Monuments Historiques, have just been awarded lot 1 of the rehabilitation of seven buildings for the Banque de France. This large-scale operation concerns existing 18th century buildings, with ground floor to floor levels of 6 and 7, located on rue de Radziwill and rue de Valois in the 1st arrondissement of Paris, to be used as offices and activity areas for the Bank's employees.
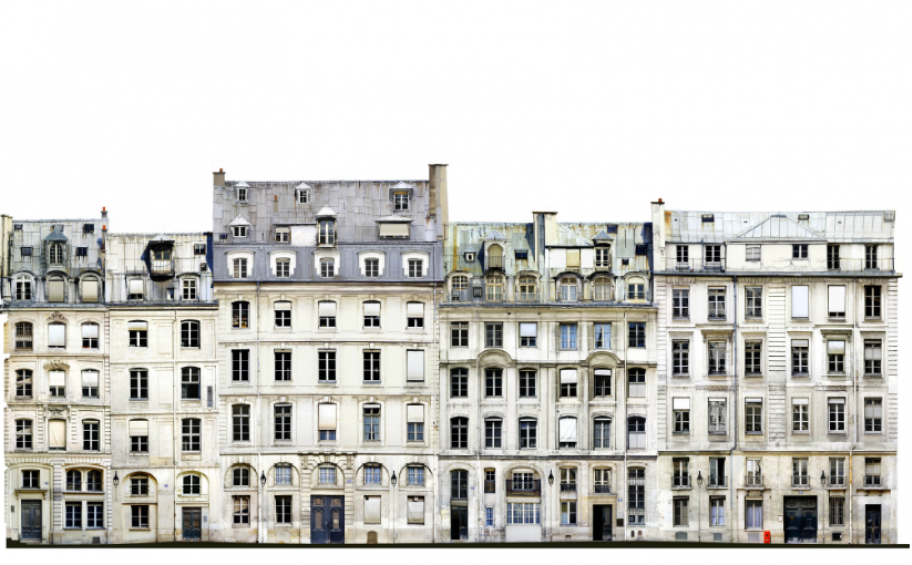
The winning lot concerns site installations, structural work, masonry, ashlar, structure, facade, hard flooring and lifts.
Designed by Barthelemy Grino Architects, Perrot & Richard (A.C.M.H.), DVVD, and Cabinet Philippe Votruba, this beautiful operation includes the treatment of the facades classified as "Historic Monument" thanks to the know-how of our Pradeau Morin teams, our expert brand in quality and innovative renovation.
One of the major challenges of this project is the creation of new horizontal and vertical circulation between the seven buildings in order to facilitate movement, while meeting the new safety standards.
The buildings to be rehabilitated in the heart of the Banque de France headquarters are of a heterogeneous nature, with structural elements made of wood panelling, metal framework, timber frame or stone, partially reworked over time.
The general deepening of the basement level and the creation of a basement under two buildings will require underpinning work. 29 months of work in two stages will be necessary for a start at the end of December 2021 and a provisional delivery in mid-2024.
The operation in a few figures :
- 3,600 cubic meter of demolition
- 3,000 cubic meter of earthworks
- 2,000 cubic meter of concrete
- 80 tonnes of steel and 70 tonnes of metal framework
- 2,800 sqm of wooden floors made of 250 mm thick glued laminated timber of the Dalfeu type and 80 cubic meter of wooden beams. The use of wood for the reconstitution of floors on all levels of the superstructure instead of concrete allows for a low-carbon approach.
Congratulations to the teams for this new project, and thanks to our partners!
-
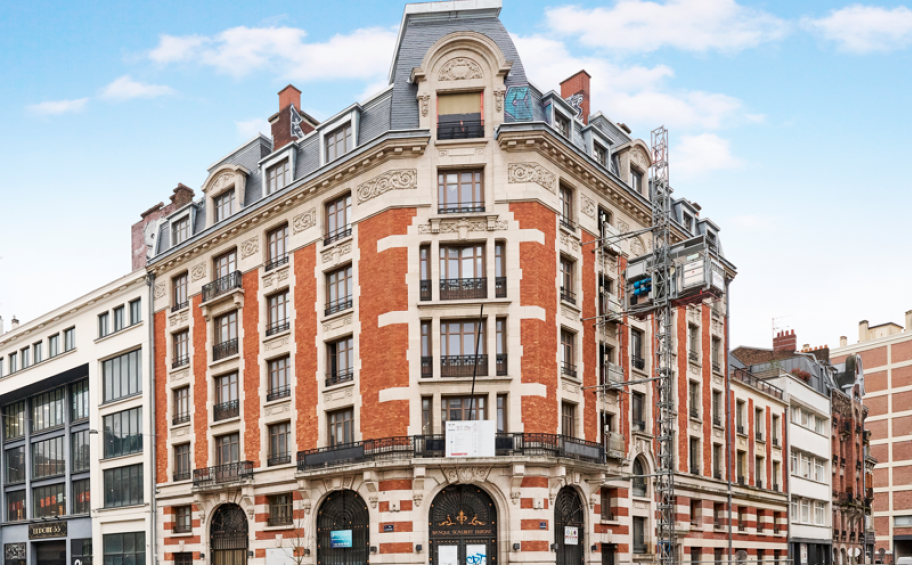 09.04.2024A 1930s bank converted into a four-star hotel by our...Built in 1928, the Oceania building, formerly known as the Scalbert-Dupont bank, a historic financial institution in Northern France, is currently undergoing an...
09.04.2024A 1930s bank converted into a four-star hotel by our...Built in 1928, the Oceania building, formerly known as the Scalbert-Dupont bank, a historic financial institution in Northern France, is currently undergoing an... -
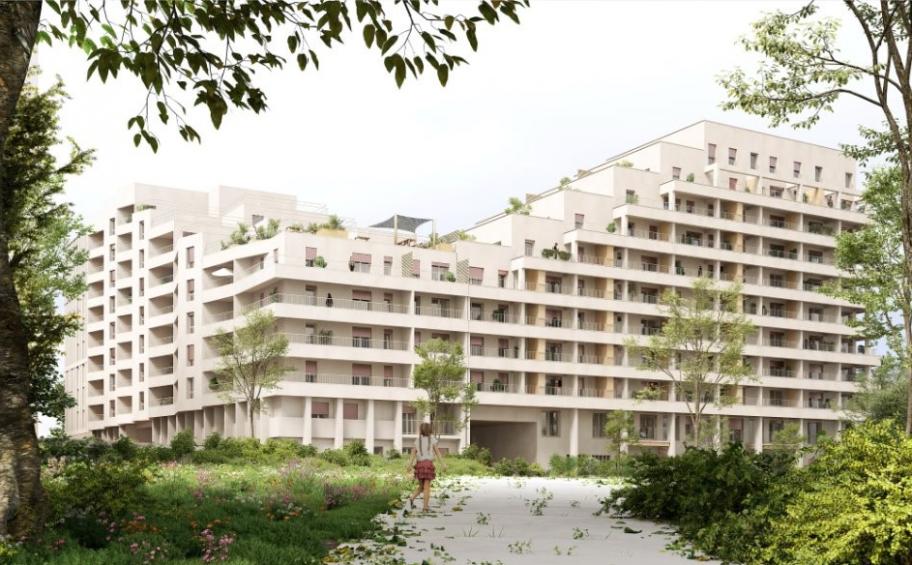 03.04.2024Eiffage Construction awarded a contract by Clairsienne...Eiffage Construction has been awarded the design and build contract to take over the Lumi project located on Quai de Brienne in Bordeaux’s Euratlantique district....
03.04.2024Eiffage Construction awarded a contract by Clairsienne...Eiffage Construction has been awarded the design and build contract to take over the Lumi project located on Quai de Brienne in Bordeaux’s Euratlantique district.... -
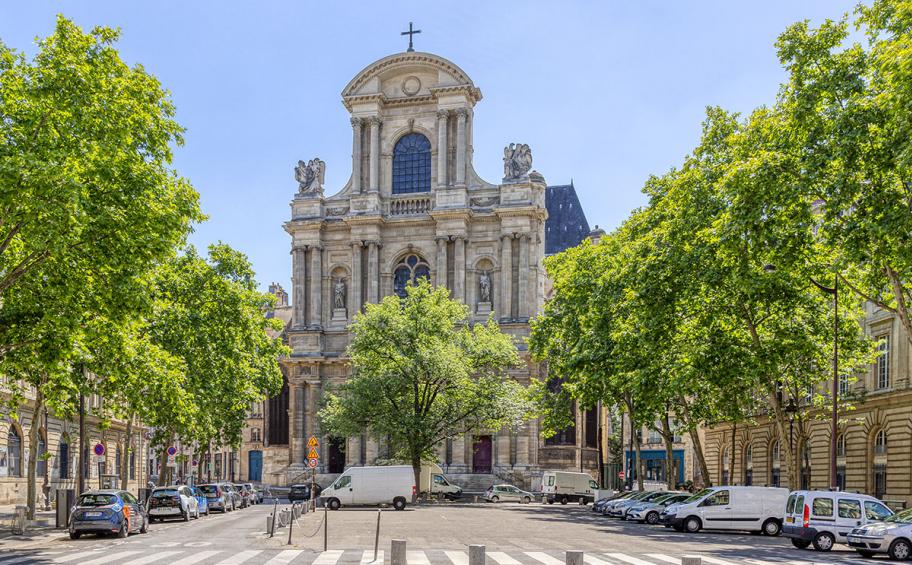 02.04.2024Restauration de l'église Saint-Gervais par Pradeau...Our Pradeau Morin teams are currently working on the restoration of the north transept of the church of Saint-Gervais in the 4th arrondissement of Paris, a listed...
02.04.2024Restauration de l'église Saint-Gervais par Pradeau...Our Pradeau Morin teams are currently working on the restoration of the north transept of the church of Saint-Gervais in the 4th arrondissement of Paris, a listed...
