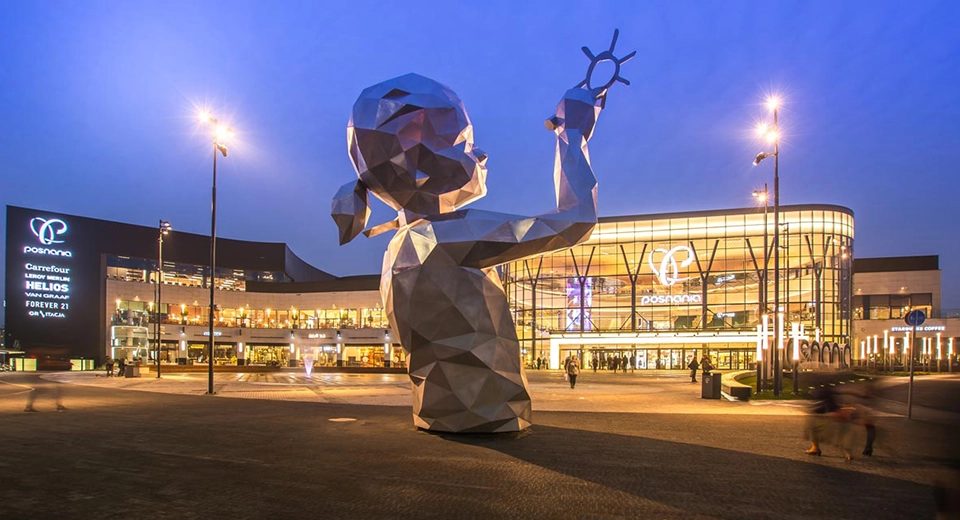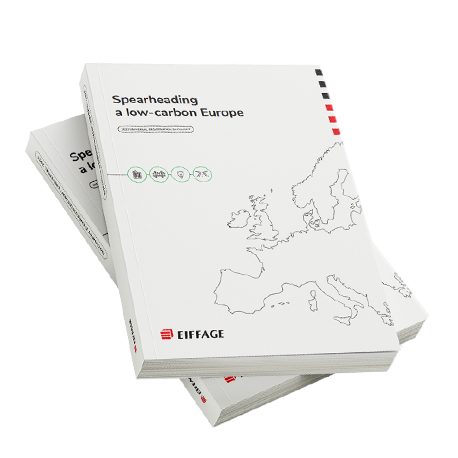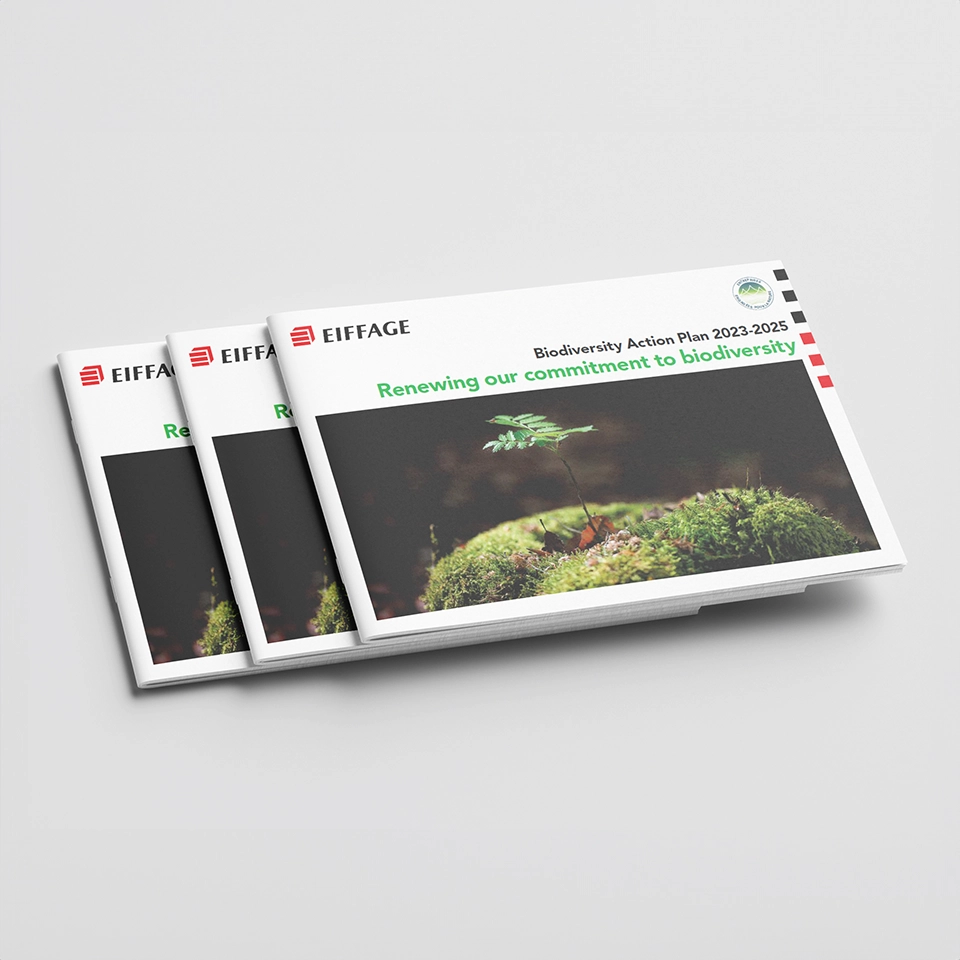Posnania: one of Europe’s largest shopping centres
Occupying a total of nine hectares, this avant-garde complex boasts a huge surface area of 260,000 m2, with a 100,000 m2 shopping mall containing 300 stores, plus 3,300 parking spaces. The Posnania project has been awarded the 'Buduj Bezpieczenie' prize for its high level of safety throughout the construction process, as well as the BREEAM certification for the building's environmental impact.

The project:
The Posnania project was assigned to Eiffage Construction in 2013 in a deal worth €140 million. Through its entity Eiffage Construction Major Projects and in partnerships with local branches, Eiffage was involved on a general contracting basis. The complex was designed by the architectural firms RTKL and AND.
A large-scale construction site
Eiffage Construction coordinated work from all trades during the 26 months of construction. Some 1,100 people worked on the project alongside 200 subcontractors and more than 300 suppliers, with a total of 3,000 workers involved over the duration of the contract.
The major construction works were carried out at a sustained pace, requiring careful organisation to create almost 1,000 m2 of floor space every day. The project presented a large-scale challenge, with 14 cranes operating simultaneously across 80,000 m2!
High safety and accident prevention standards
A high level of safety was maintained throughout the project with the implementation of accident prevention programmes. The project generated over 1,400,000 working hours with zero accidents and received the Buduj Bezpieczenie (lit. “Safe Building”) award from the Polish Labour Inspectorate.
A BREEAM-certified project
The building was ecologically built and managed, and received BREEM “Very Good” certification. The green technologies used for Posnania helped minimise thermal energy (gas) consumption, make rational and sparing use of water, manage waste, reduce greenhouse gas emissions, and maintain its green spaces. A thousand trees and shrubs are to be planted in the surrounding area.
-
240,000 m3of earthworks
-
140,000 m3of concrete
-
13,200 Tof steel
-
136,700 m²of marble, wood and resin flooring
-
920metal doors
-
22lifts and 30 escalators and moving walkways

