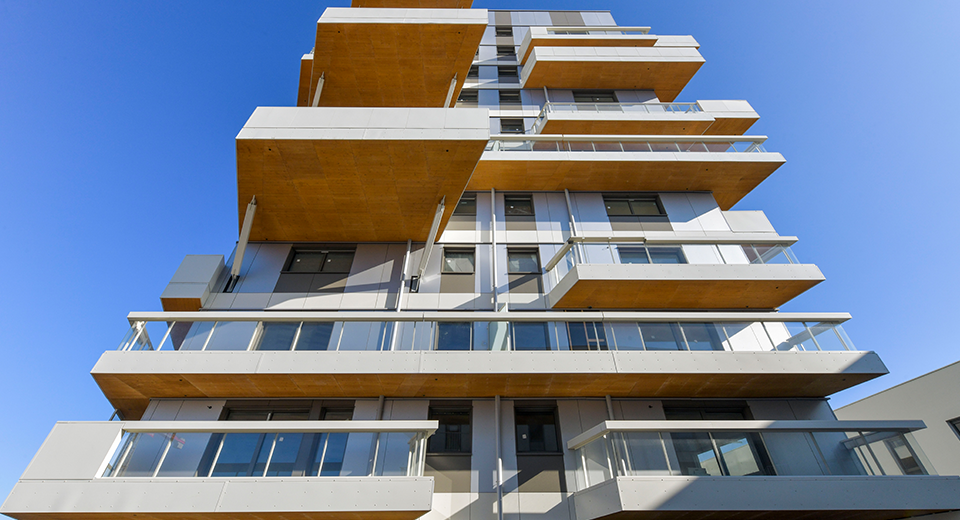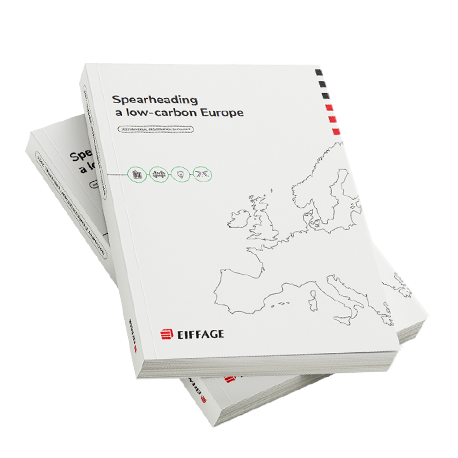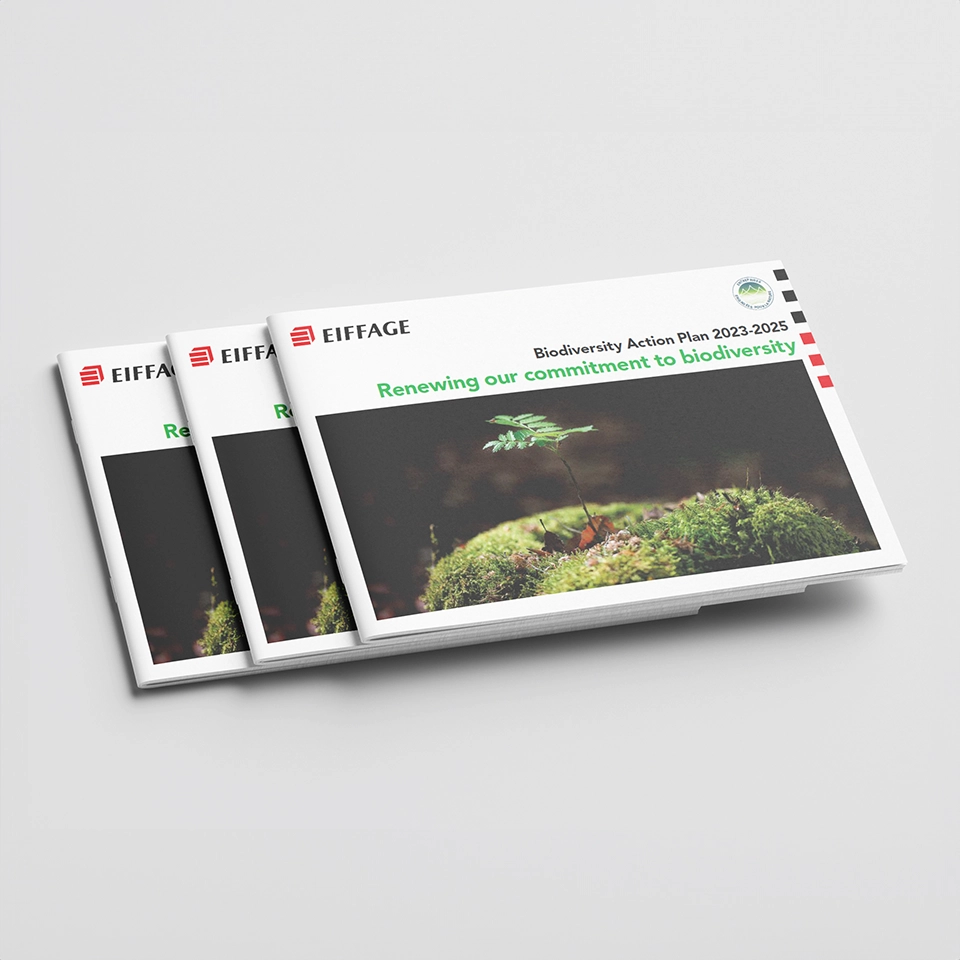Construction of a Hypérion wooden tower in Bordeaux
A wooden tower? That was the challenge issued to Eiffage Immobilier in 2016, the recipient of the contract for constructing a global first: a mixed wood-concrete tower spanning 17 floors and 17,000 square meters of floor space, including 5,000 square meters of wood, in Bordeaux (Gironde). Designed by architect Jean-Paul Viguier, the structure comprising 82 housing units will be built using a concrete core and cross-laminated timber floors supported by a post-beam wooden structure. The entire tower will be enveloped by locally manufactured timber frame walls.
When the city hunts down CO2
The entire structure will be enveloped by locally manufactured timber frame walls. Wood, a carbon sink (500 kilograms stored per cubic meter), is a renewable material that emits 25% less CO2 during the construction of the structure compared to an equivalent concrete solution. As part of the design of a "demonstration island" open to ecological transition, the Hypérion wood-concrete tower will save 14.7 tons of carbon dioxide per housing unit, equivalent to the distance covered by a car in the city over 206,000 kilometers.


